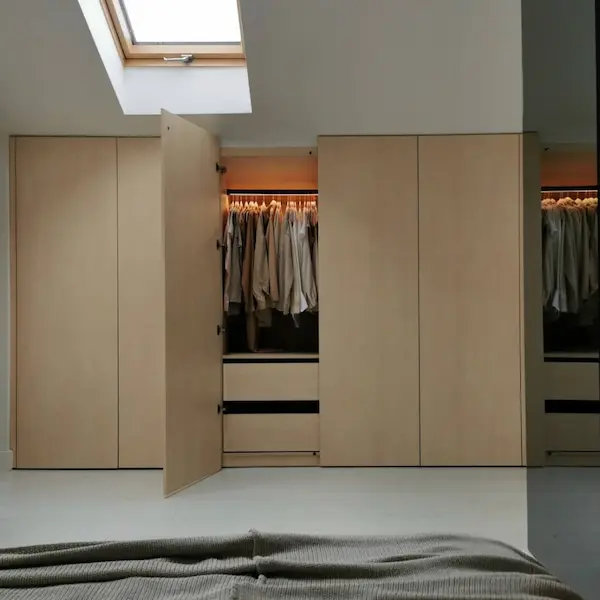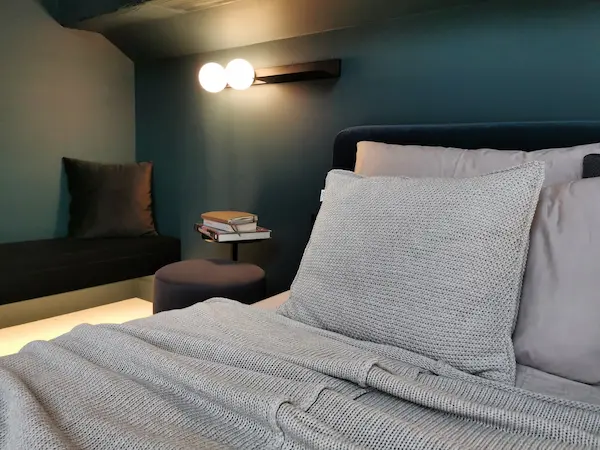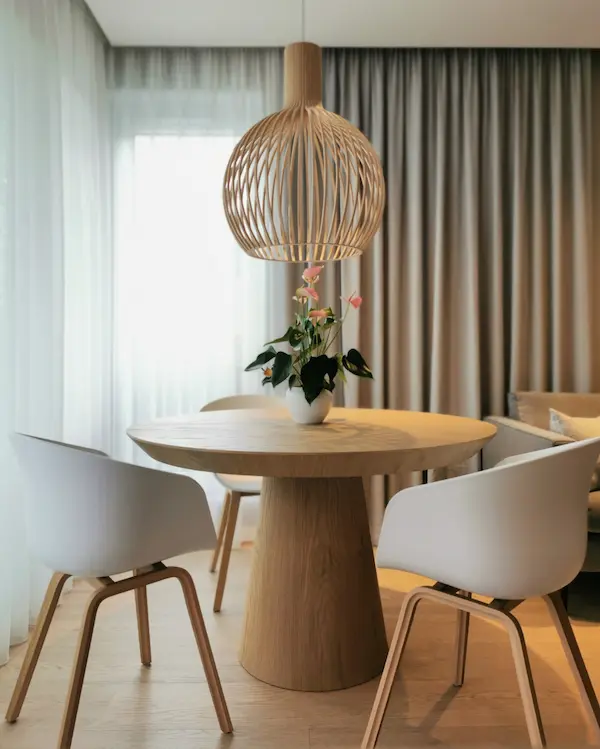Comprehensive interior and single room projects
Preparation and development of documentation
3D visualizations
Assistance in purchasing materials and selecting renovation teams
Author's supervision over the implementation
Consultations and advice included in the project price

A comprehensive interior project includes
-
01 First Meeting
- discussing the client's preferences in terms of style, color, needs and postulates future designed interiors
-
02 Inventory
- accurate measurements of arranged rooms and preparation for photographic documentation
-
03 Preliminary concept
- preparation of the arrangement layout in two variants with an emphasis on functionality and ergonomics
- discussion of the presented concepts, selection of the best alternative
-
04 Visualizations and executive project
- Preparation of photorealistic 3D visualizations based on the choices made regarding color scheme, equipment, and lighting;
- execution of all necessary technical drawings for executive teams and specialists in particular industries
-
05 Orders
- Summary of the finishing materials used;
- Consultations and advice during the purchase of materials;
- Coordination of orders and deliveries of all equipment elements.
-
06 Author's supervision
- Establishing a work schedule;
- Author's supervision involving discussions with contractors on individual stages
- Quality control of the completed works.


_.CsjZ3ZqX_8wM1C.webp)
.CmB-u7px_8BS9V.webp)